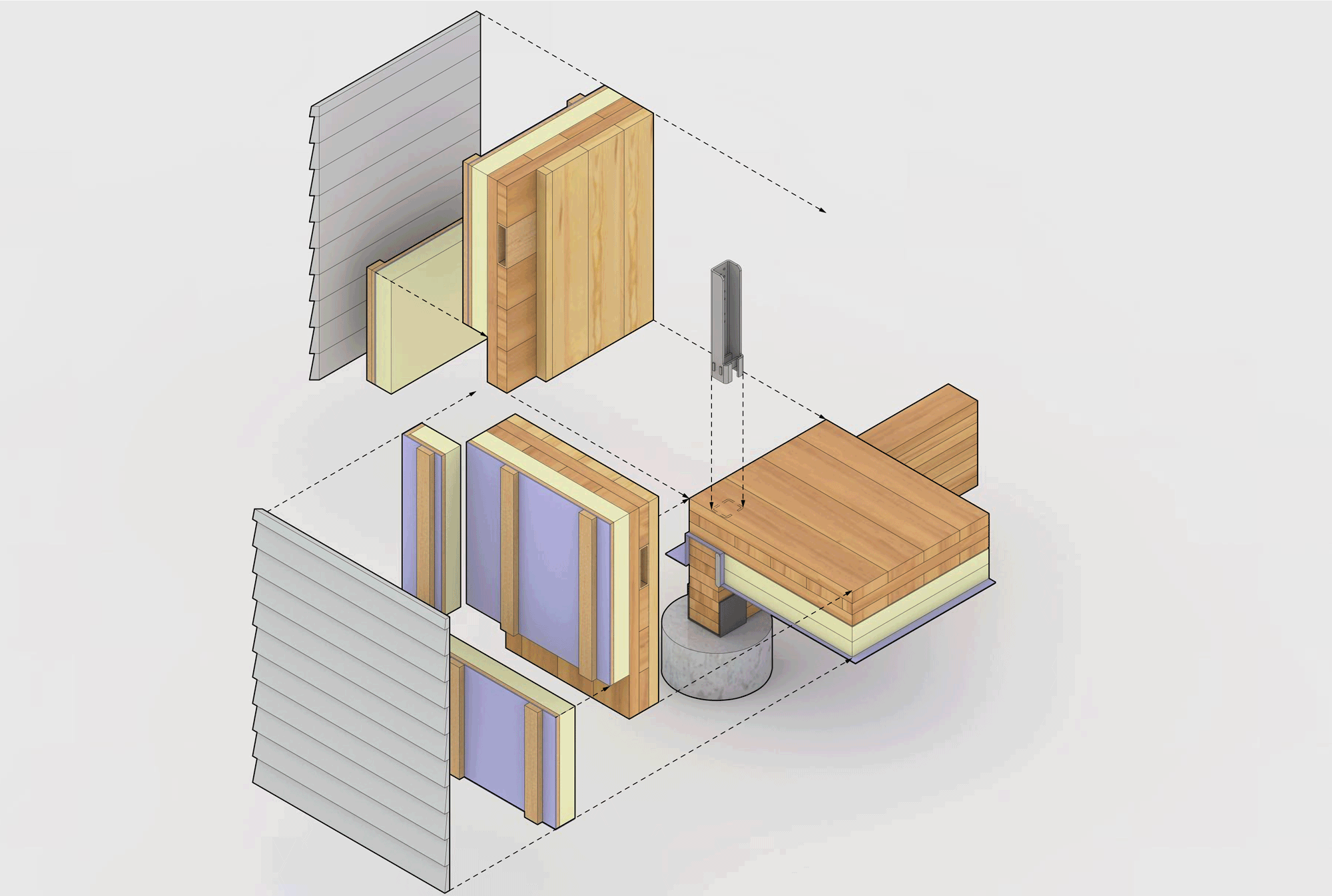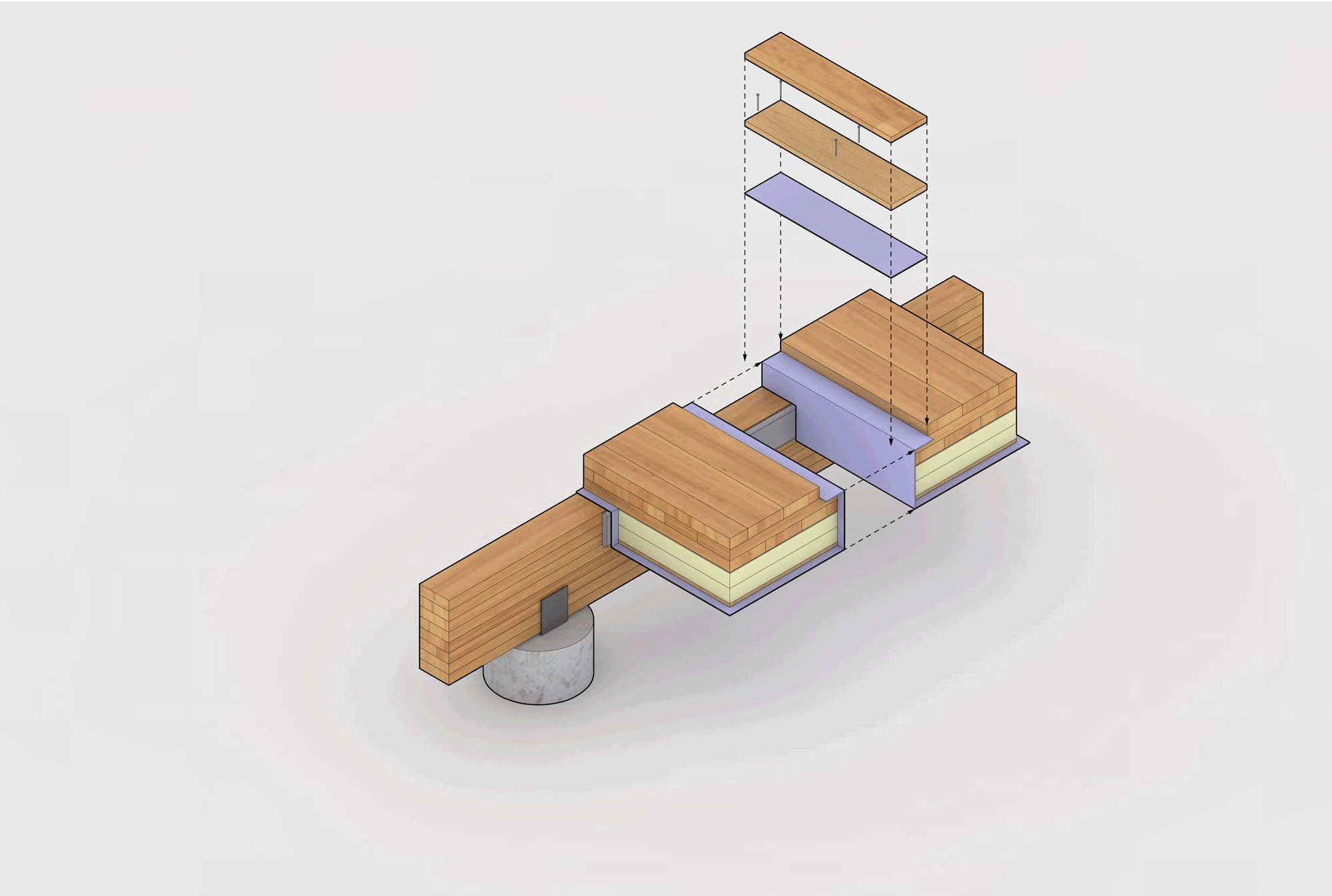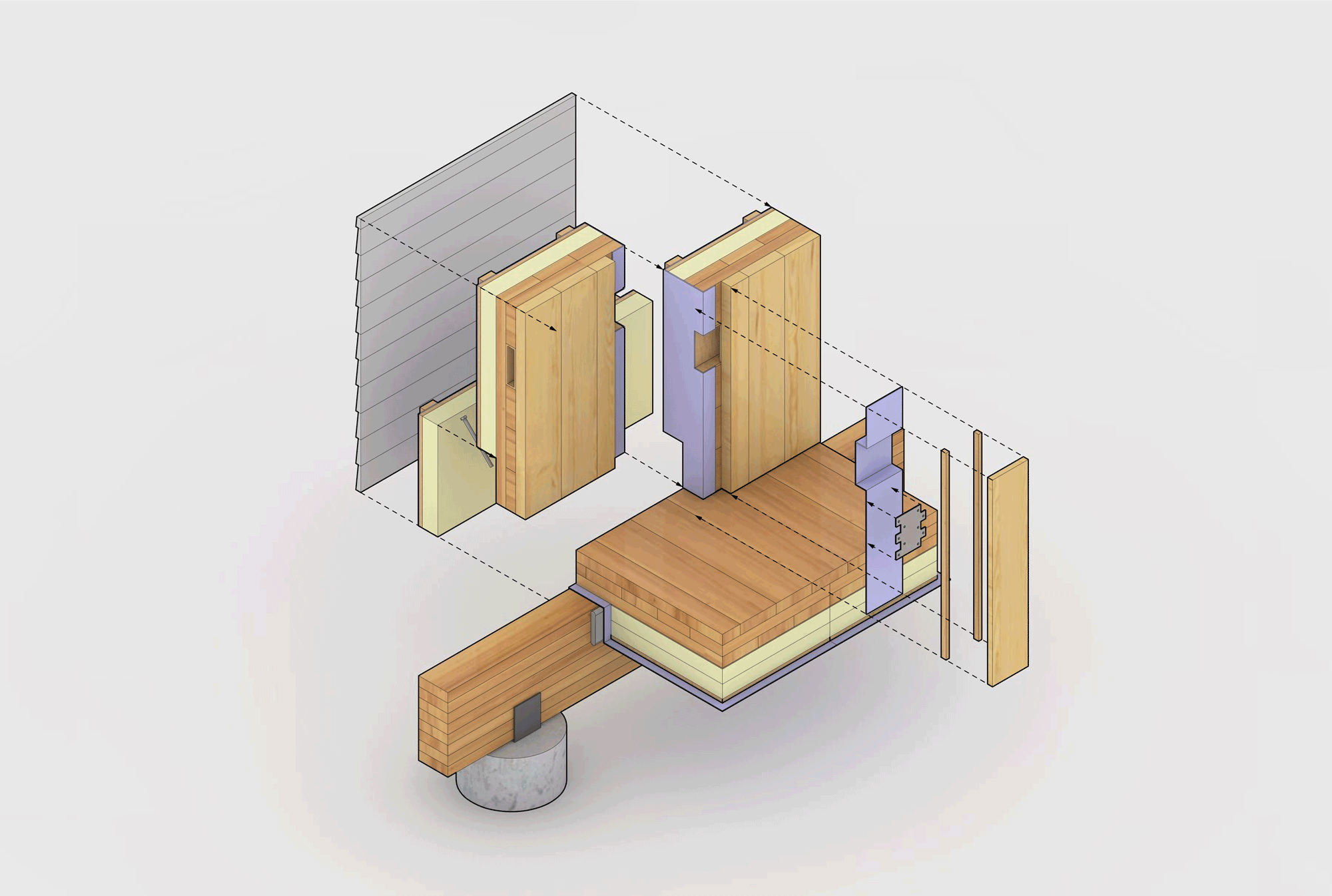CLT Building System
Summary
Checkwitch Poiron Architects collaborated with Fast+Epp Engineers and FP Innovations on developing a modular pre-fabricated building system utilizing Cross-Laminated Timber panels (CLT). These CLT panels have been combined with sustainable cladding materials such as composite wood fibre insulation to create a durable, high-quality composite building panel that can be configured into various forms and building types. This building system can also be blended with traditional construction systems to create hybrid structures.
The panels would be pre-fabricated in an off-site factory and then deployed to the site, ensuring a high-quality product while reducing construction time and increasing project efficiency. Using a mass timber product as the structural base of the system allows for a significant reduction in the amount of concrete required for a project, which has very high embodied energy. This, coupled with the sustainable products used in the envelope component of the panel, creates a highly sustainable wood-based product that is beautiful, efficient, and sustainable.
1. Cladding
2. Vertical Cedar Furring
3. Self-Adhered Vapour Permeable air/water resistance barrier
4. Plywood
5. Composite Wood Fibre Insulation
6. Vertical Wood Lam (SPF)
7. Horizontal Wood Lam (SPF)
8. Vertical Wood Lam (SPF)
Floor Panel Connection
Wall Panel Connection
Roof/Wall Connection







